A Stunning 3 Bedroom
Semi-Detached House Ready To Let
A Lovely Spacious 3-Bed In Morriston SA6
A Lovely Spacious 3-Bed In Morriston SA6
A Lovely Spacious 3-Bed In Morriston SA6
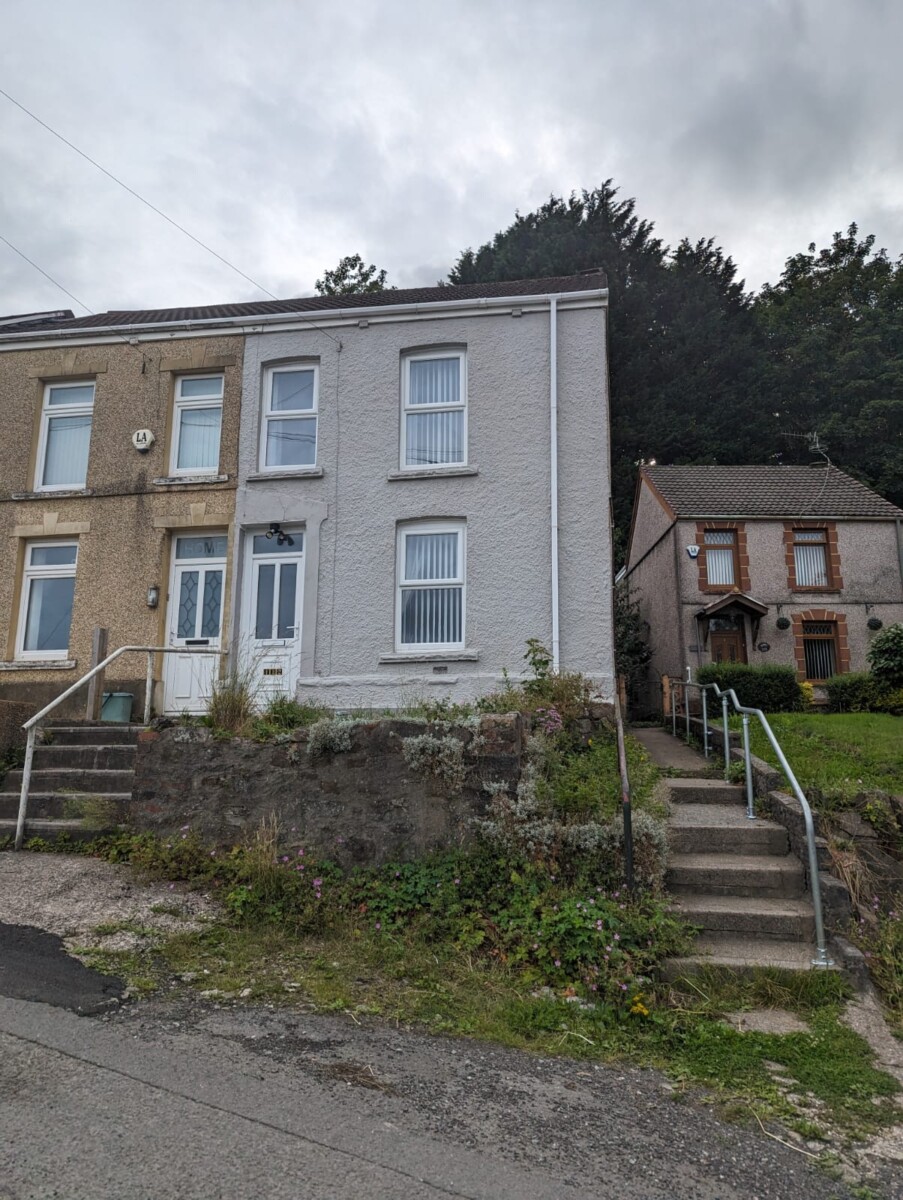
A lovely little 3 bedroom tucked away in Morriston with scenic views overlooking Swansea and beyond.
Here we have a lovely 3-bedroom property, perfect for professionals, or a small family this property presents an easy move and an ideal location for anyone working within close proximity of Morriston and Main Transport Routes to the City Centre and the M4 Motorway Junction 45 as well as Morriston Hospital.
This lovely property was fully refurbished 2 years ago and has been lovingly taken care of by its previous occupants. With a snug reception area, a good-sized fully fitted kitchen, 3 great-sized bedrooms, storage space, a good-sized bathroom with an over-the-bath shower and a raised back garden this property makes a lovely home.
Being set back from the town on a quiet road, with stunning views from the front of the house overlooking Swansea and beyond, this is a fabulously located place to work, live and play.
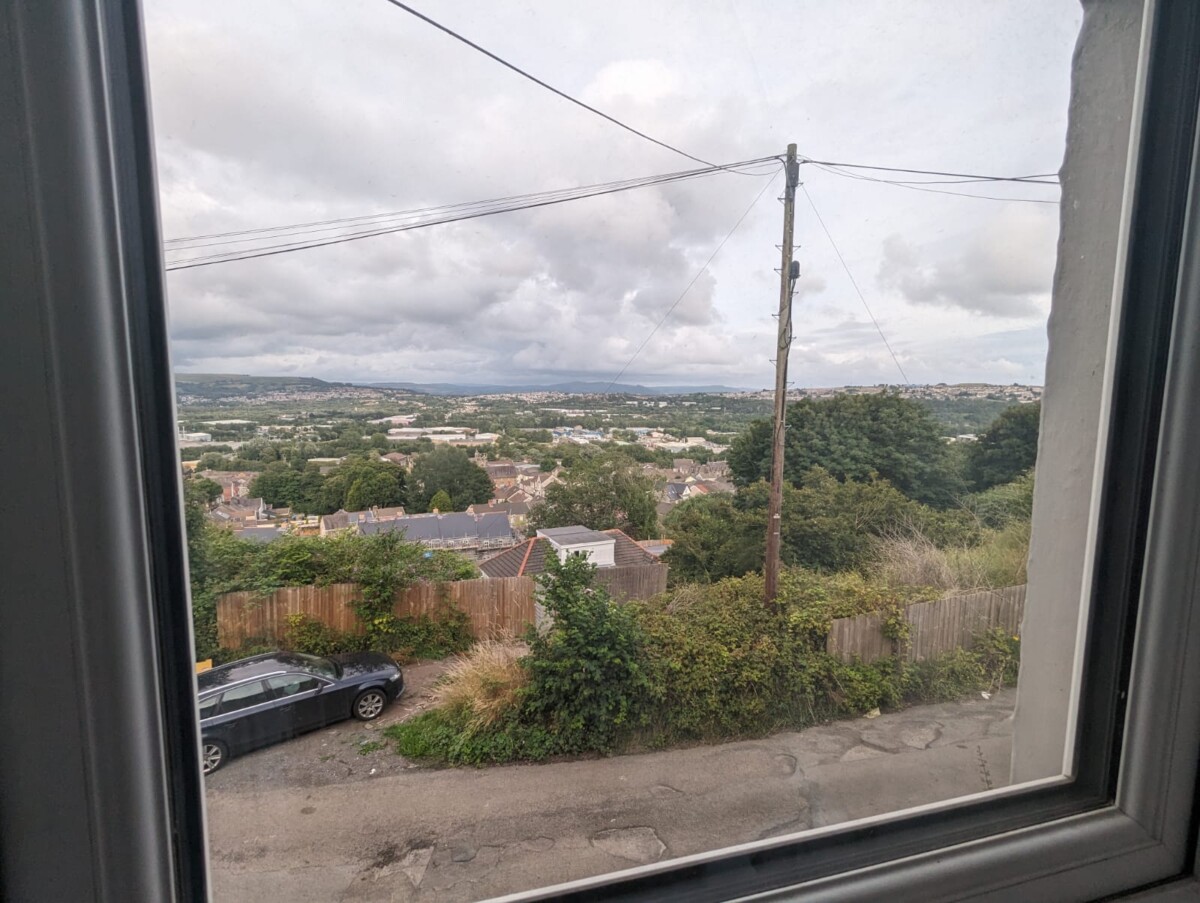
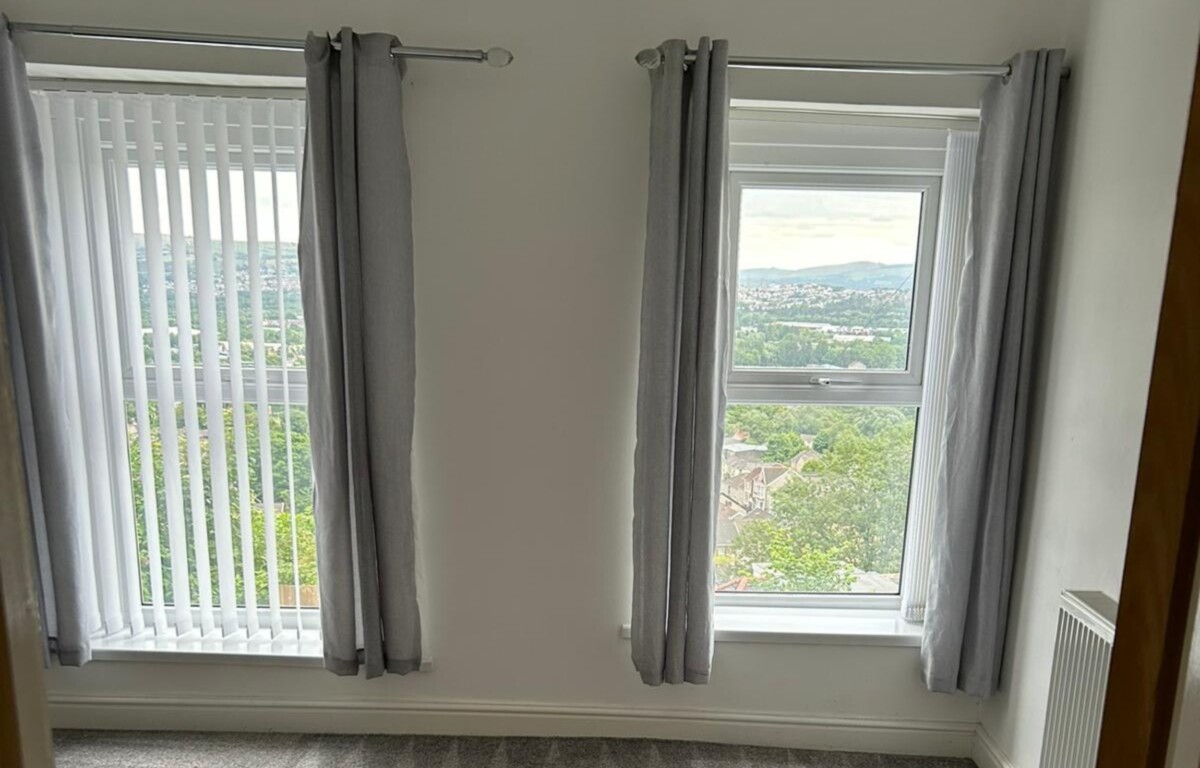
This property has 3 great-sized bedrooms, with the master bedroom benefitting from floor-to-ceiling windows, this property offers a good amount of natural light. And plenty of plug sockets!
Who doesn't love a good amount of storage space?! This property comes complete with a large solid pantry cupboard within the kitchen, an airing cupboard and a large separate storage cupboard on the landing, and attic space.
This property benefits from parking outside of the property, as well as a hard-standing area out the back with steps leading up to the raised lawn garden.
With stunning views out the front overlooking Swansea.
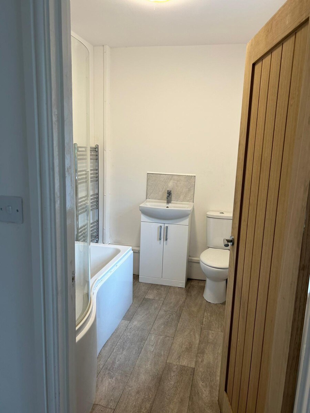
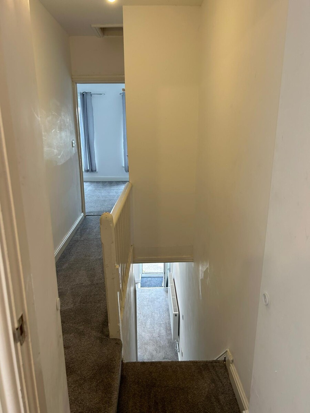
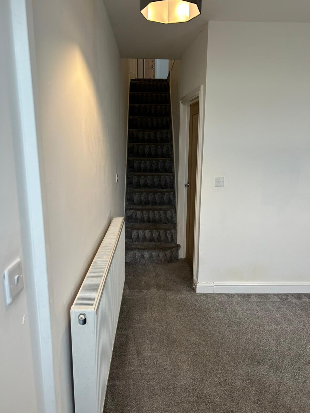
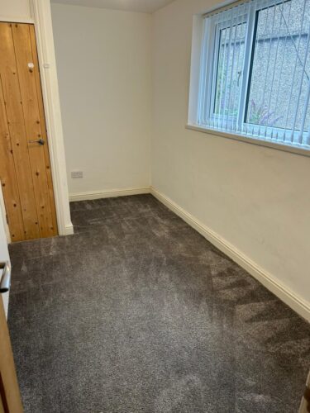
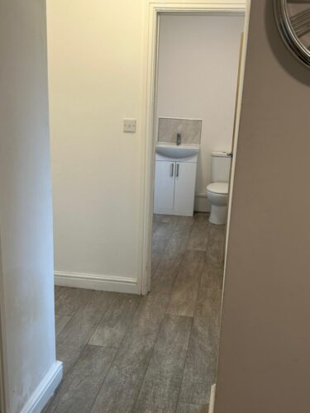
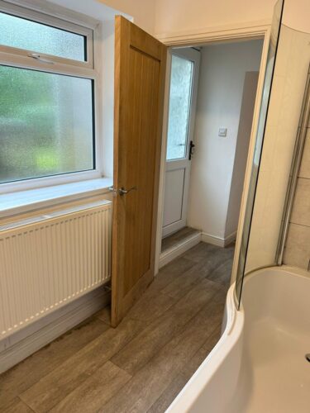
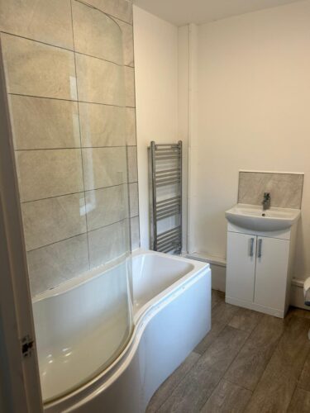
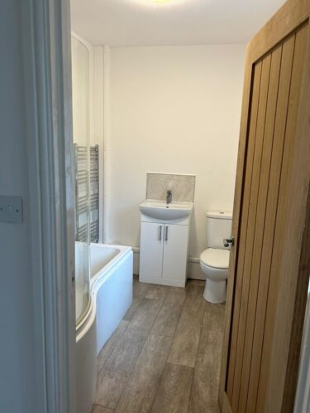
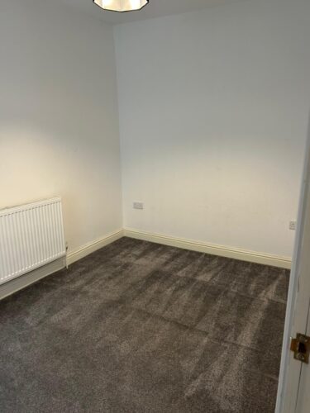
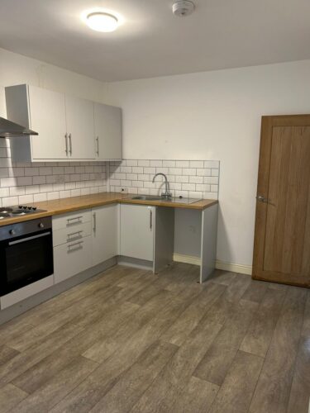
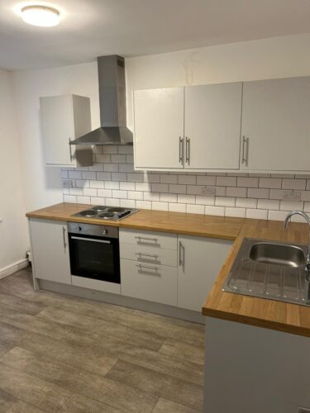
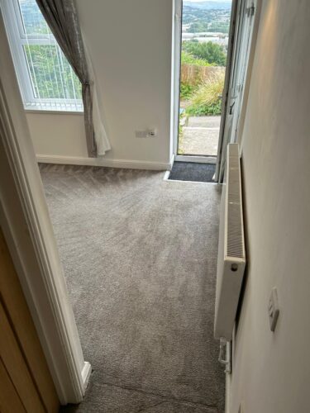
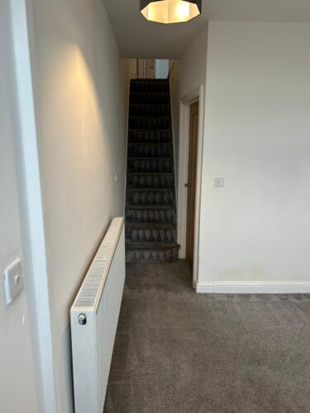
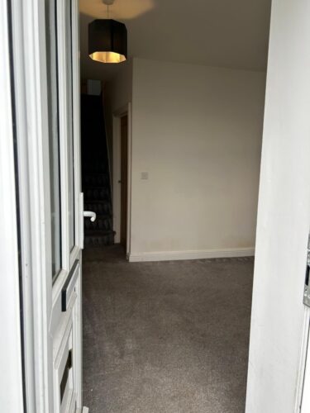
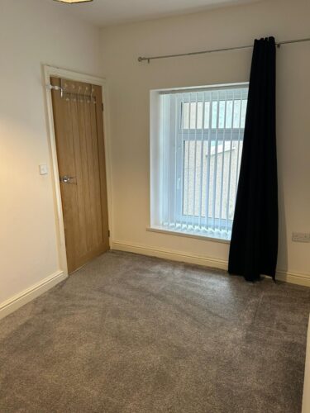
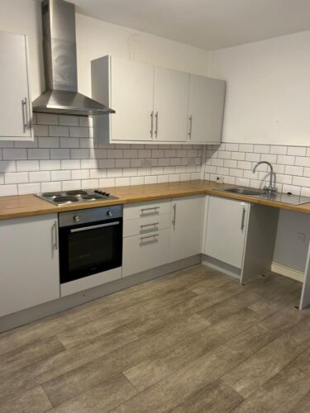
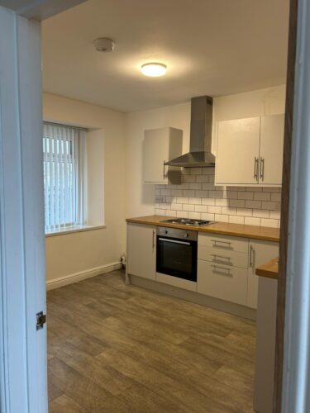
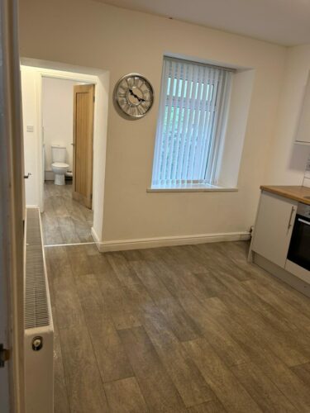
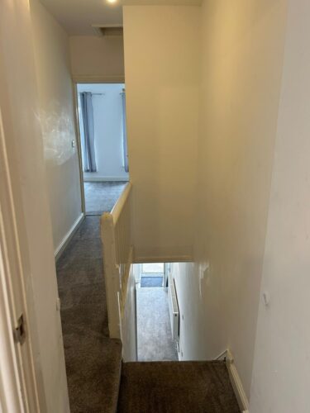
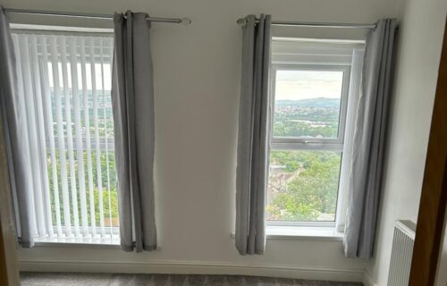
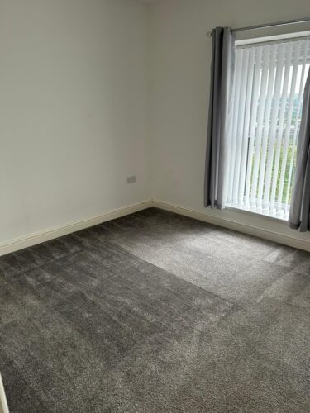
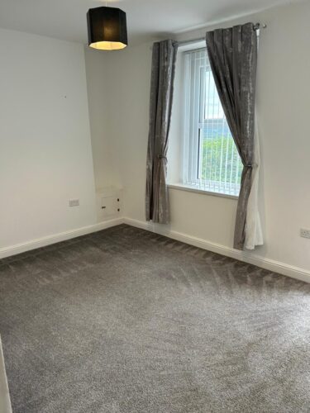
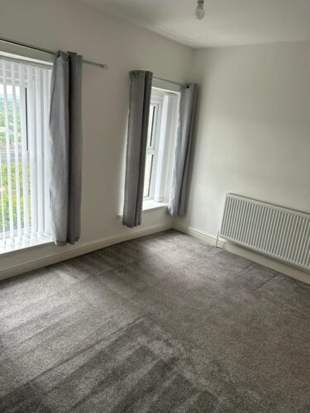
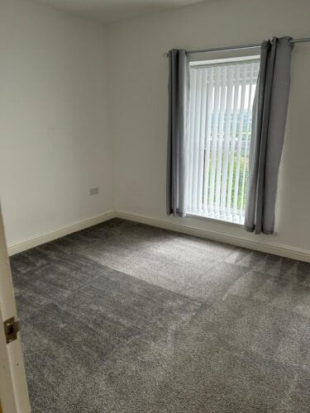
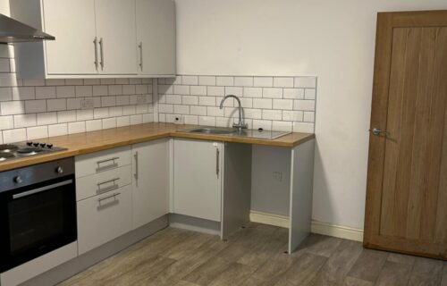
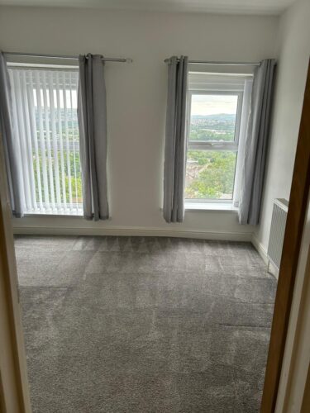
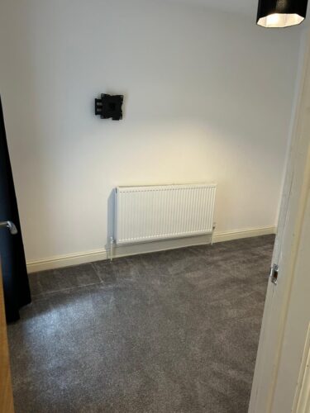
This property was entirely stripped a refurbished only 2 years ago with a brand new kitchen, bathroom, heating system and internal decorations/carpets etc.
The internal decoration of this property has been completed in neutral colours so that whatever colour your furnishings are, they will complement.
With medium grey coloured carpets throughout, dark wood effect laminate and soft whites and grey kitchen and walls, with oak-coloured doors and wood tops, giving this property a stunning finish and comfortable feel.
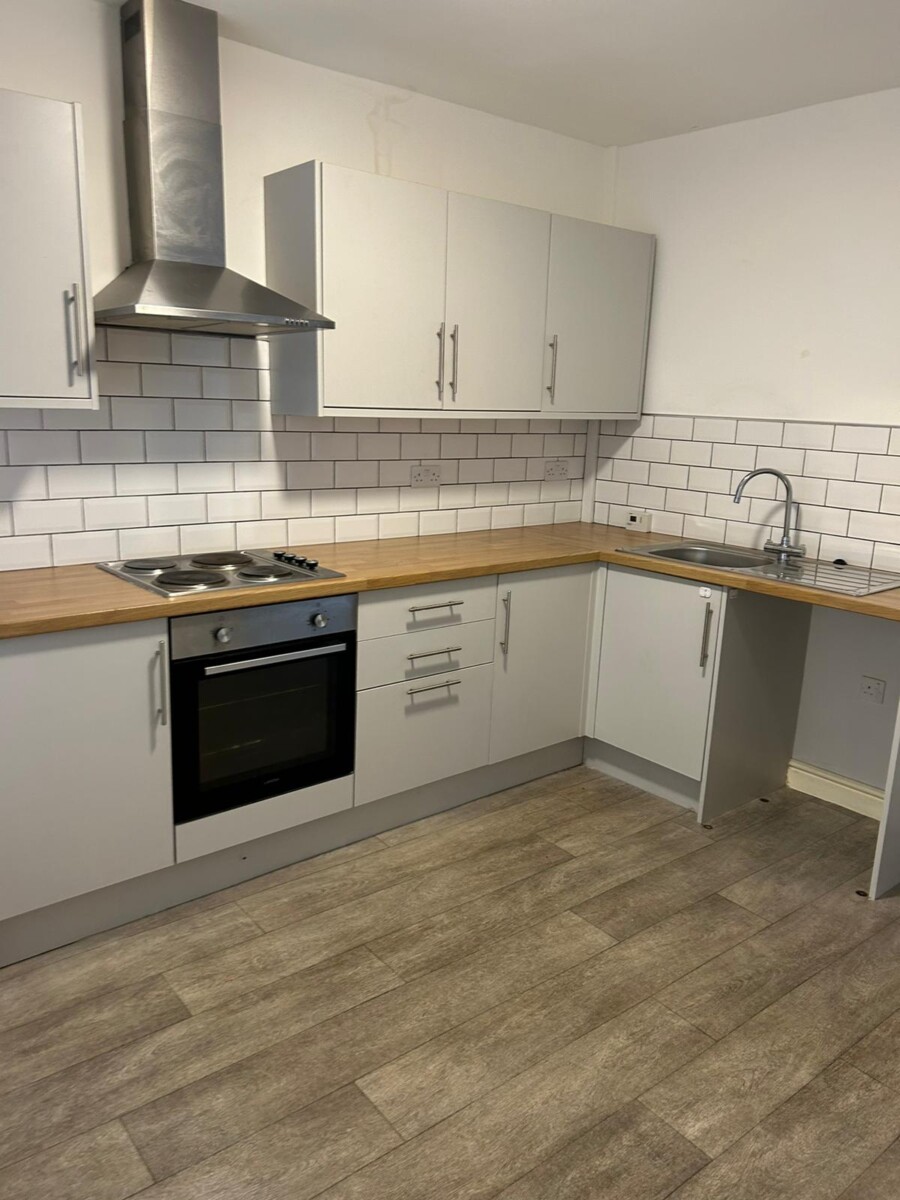
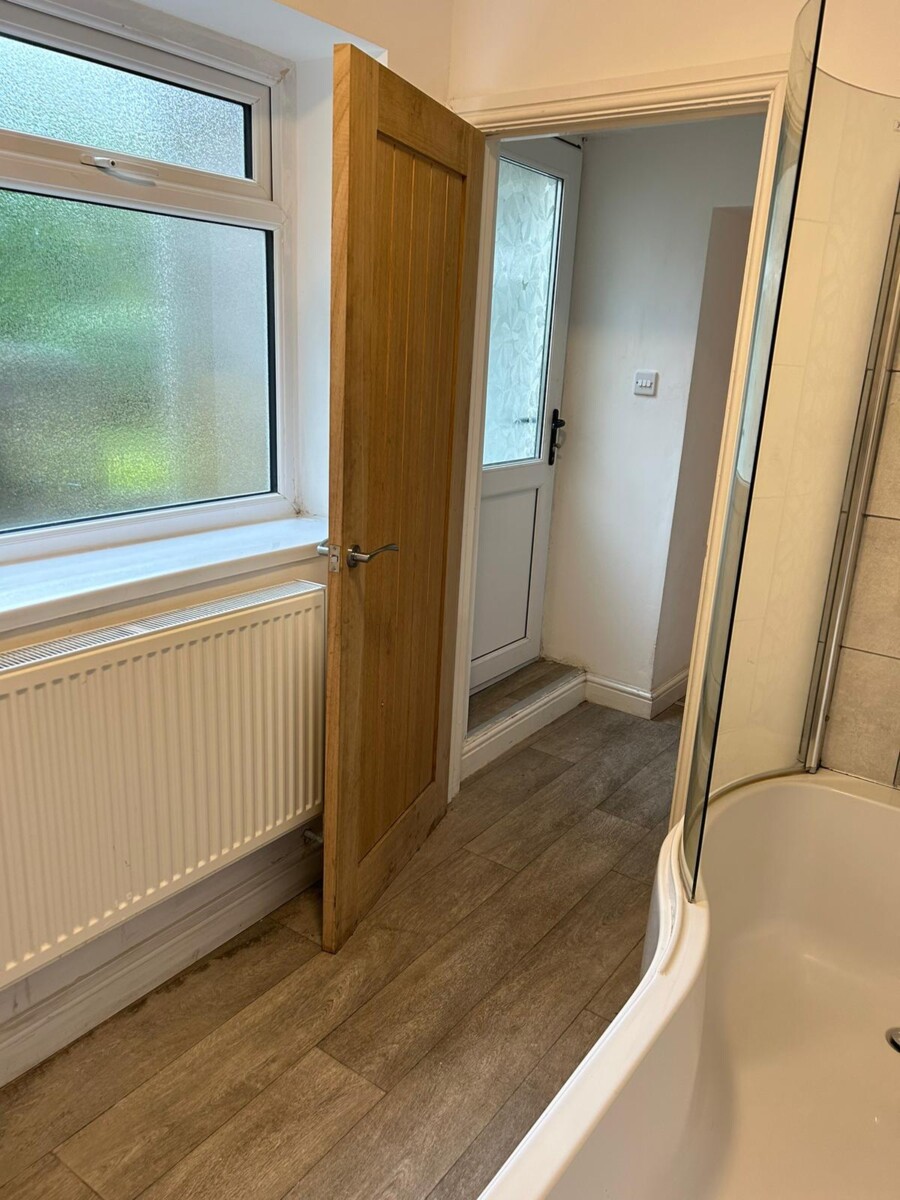
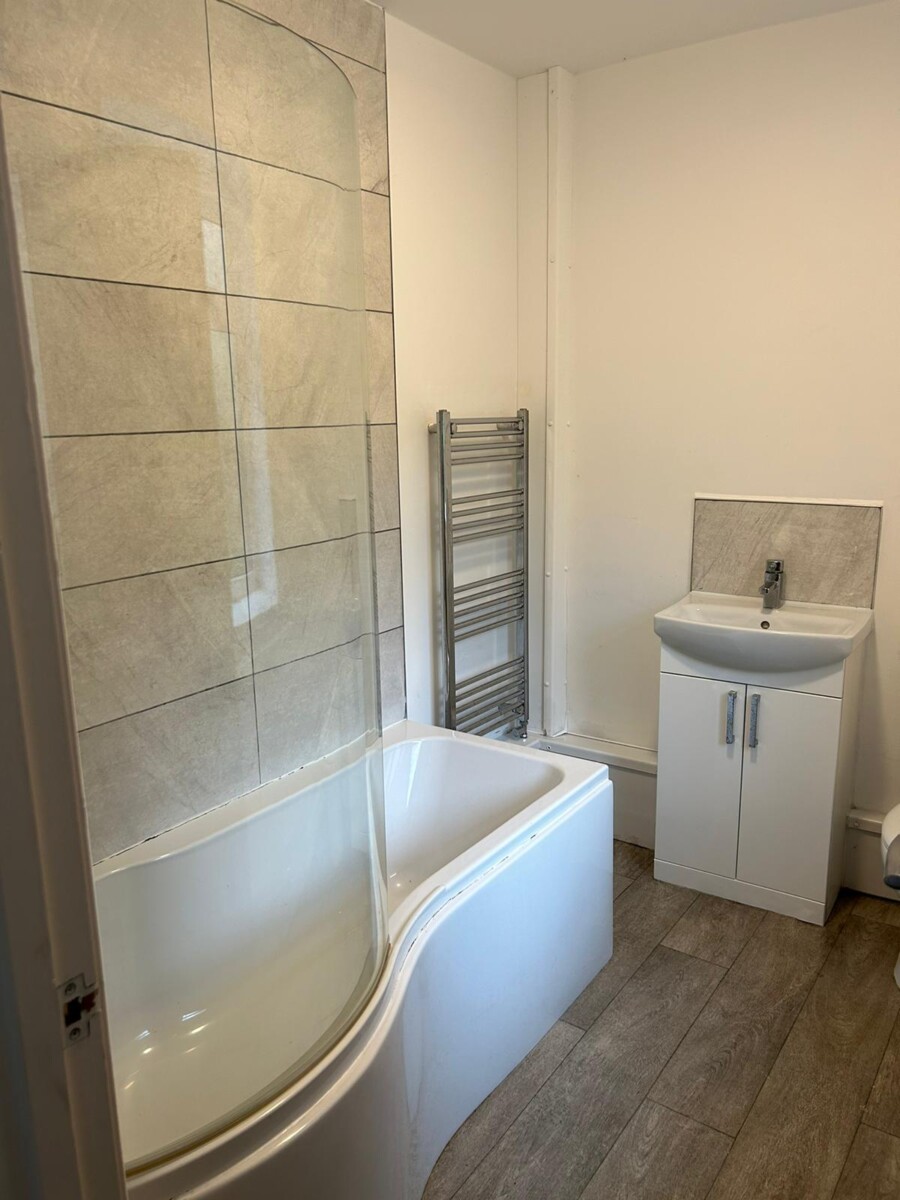
Additionally, this property comes complete with vertical blinds in every room, metal curtain poles and lamp shades. In the kitchen, there is a gorgeous feature clock, ready to make your move an easy one.
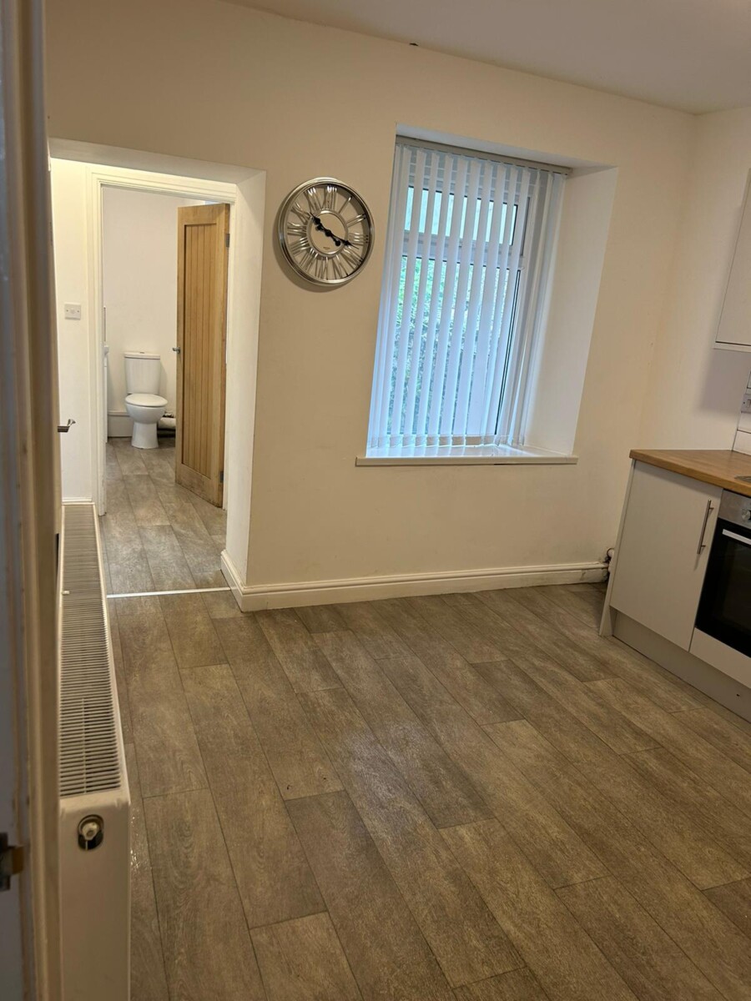
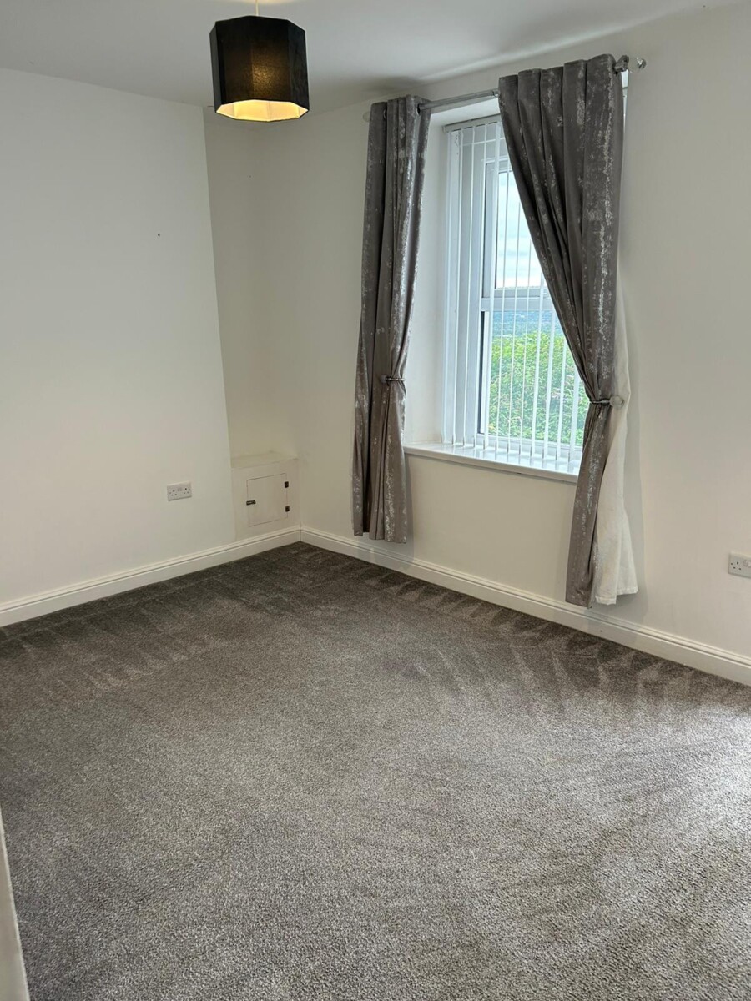
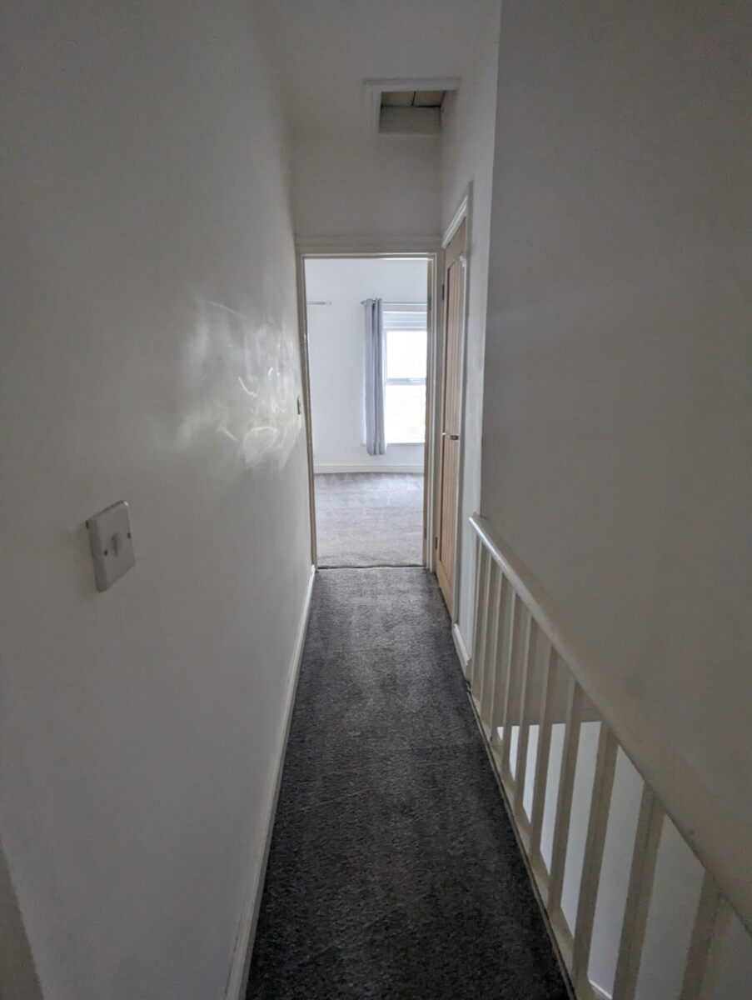
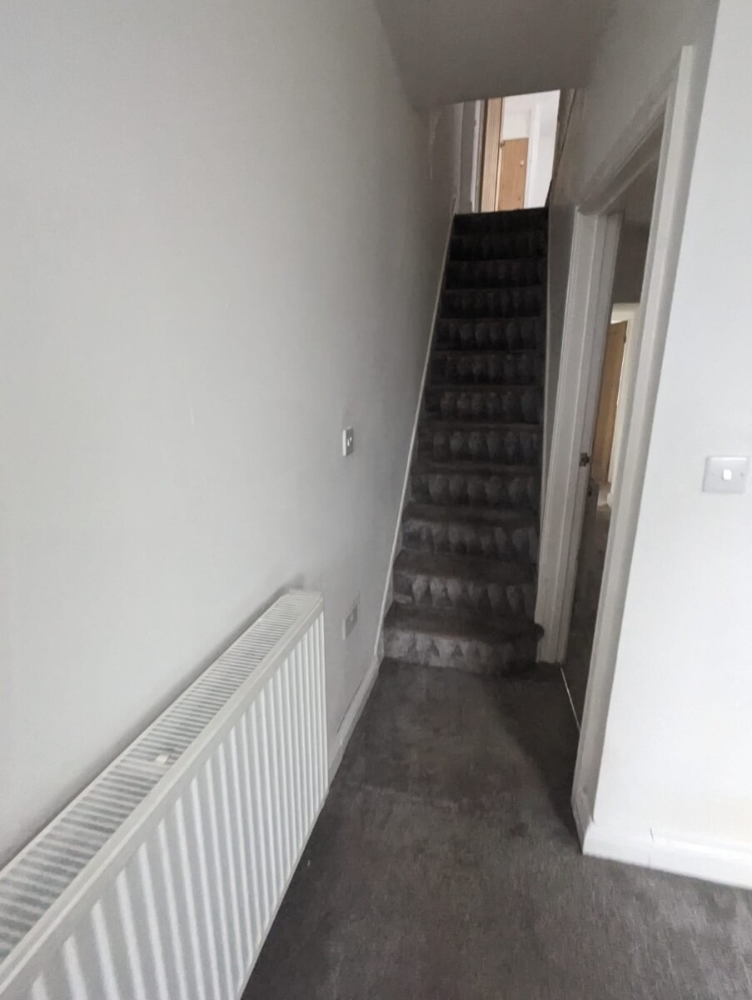
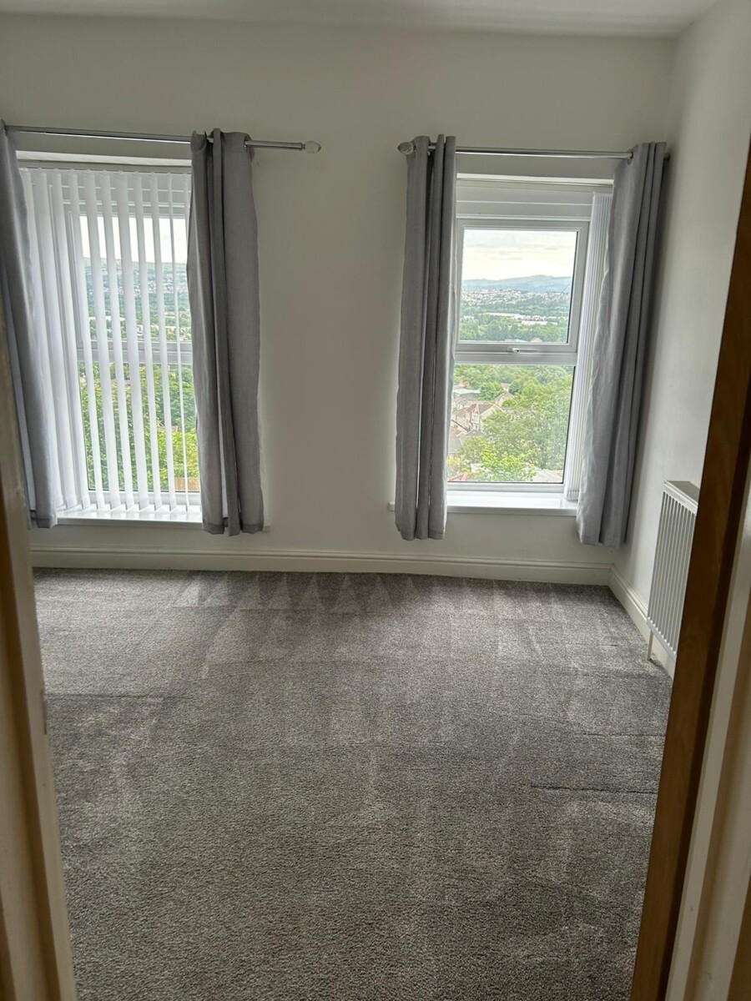
This master bedroom has 2 two large windows with stunning views overlooking the town of Swansea and beyond.
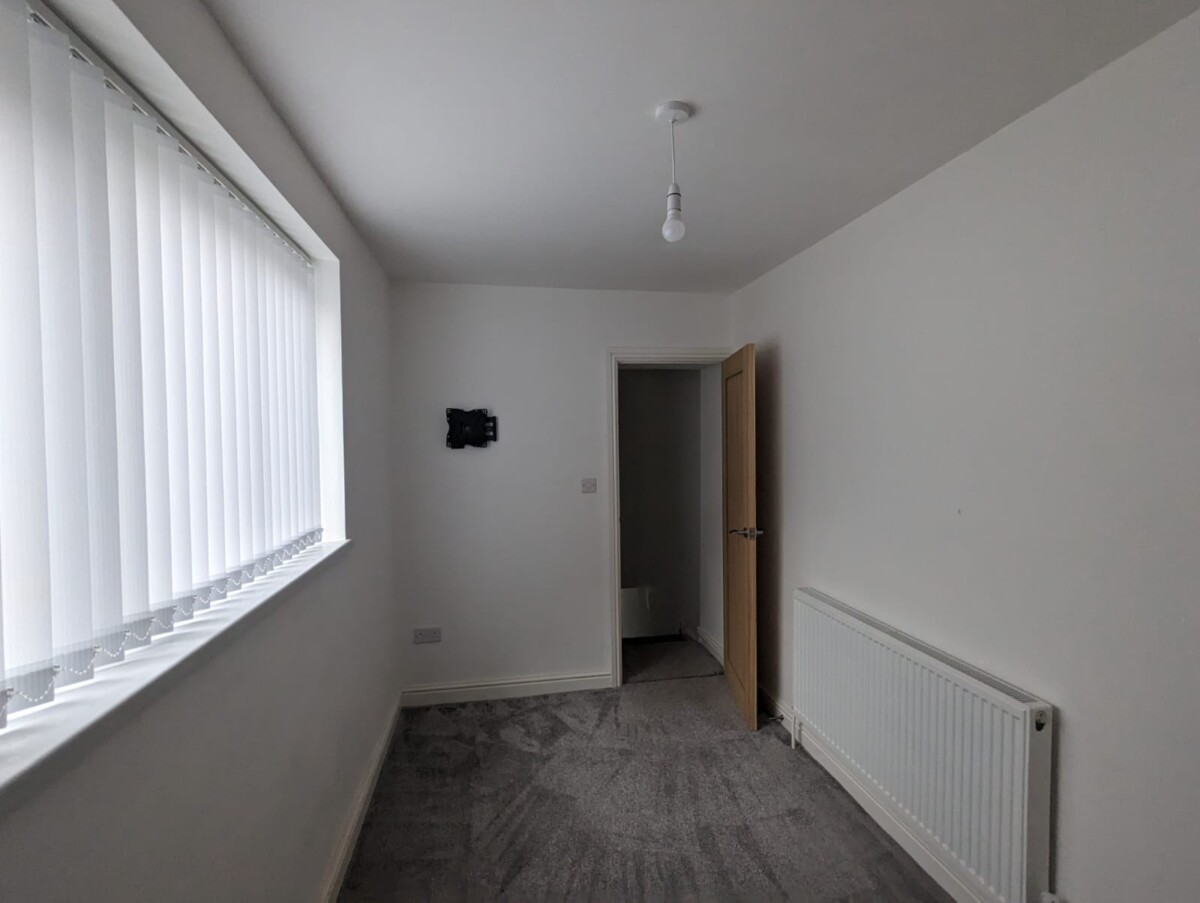
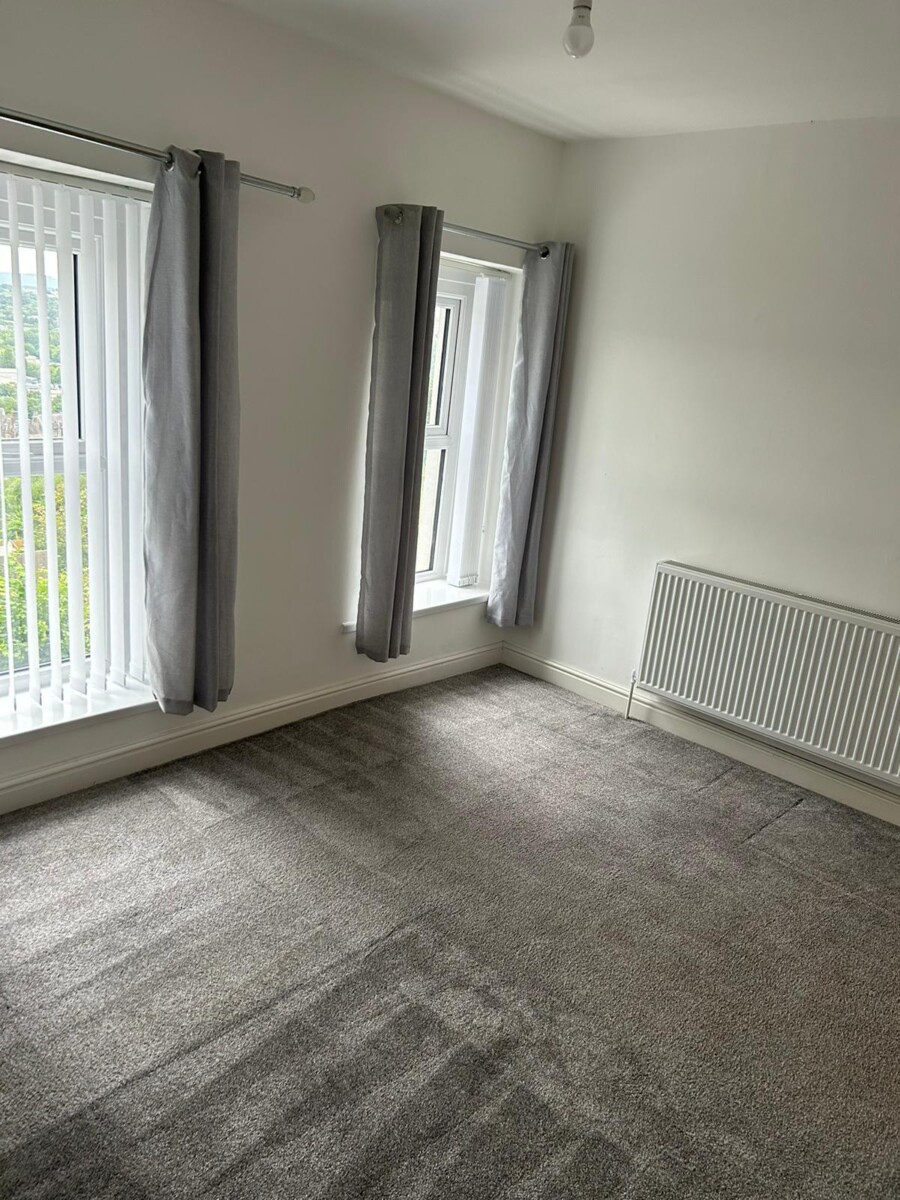
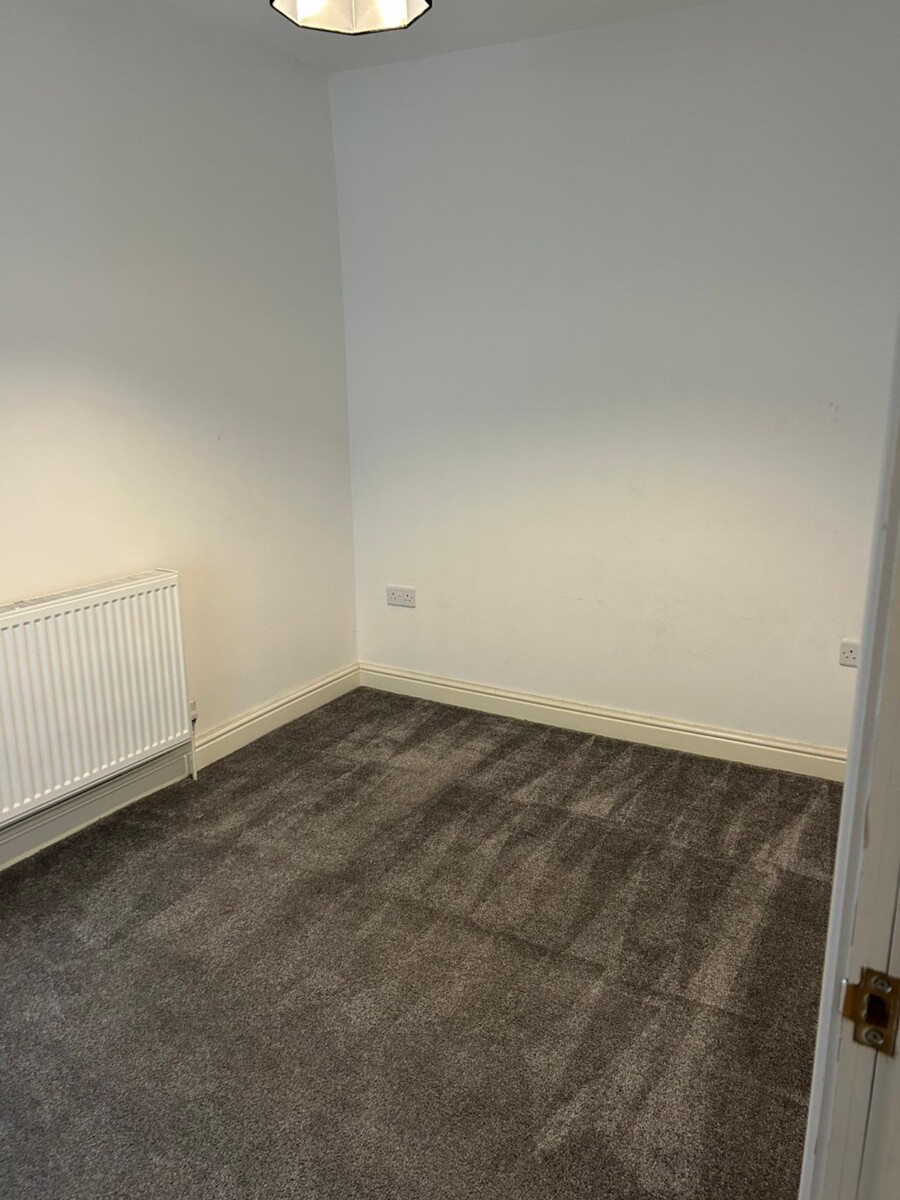
Nothing feels as good as a nice bedroom, and this property comes complete with 2 good-sized bedrooms that offer plenty of space and light.
A large double bedroom with large windows, radiators and plenty of plug sockets, and an airing cupboard with shelving in the back bedroom.
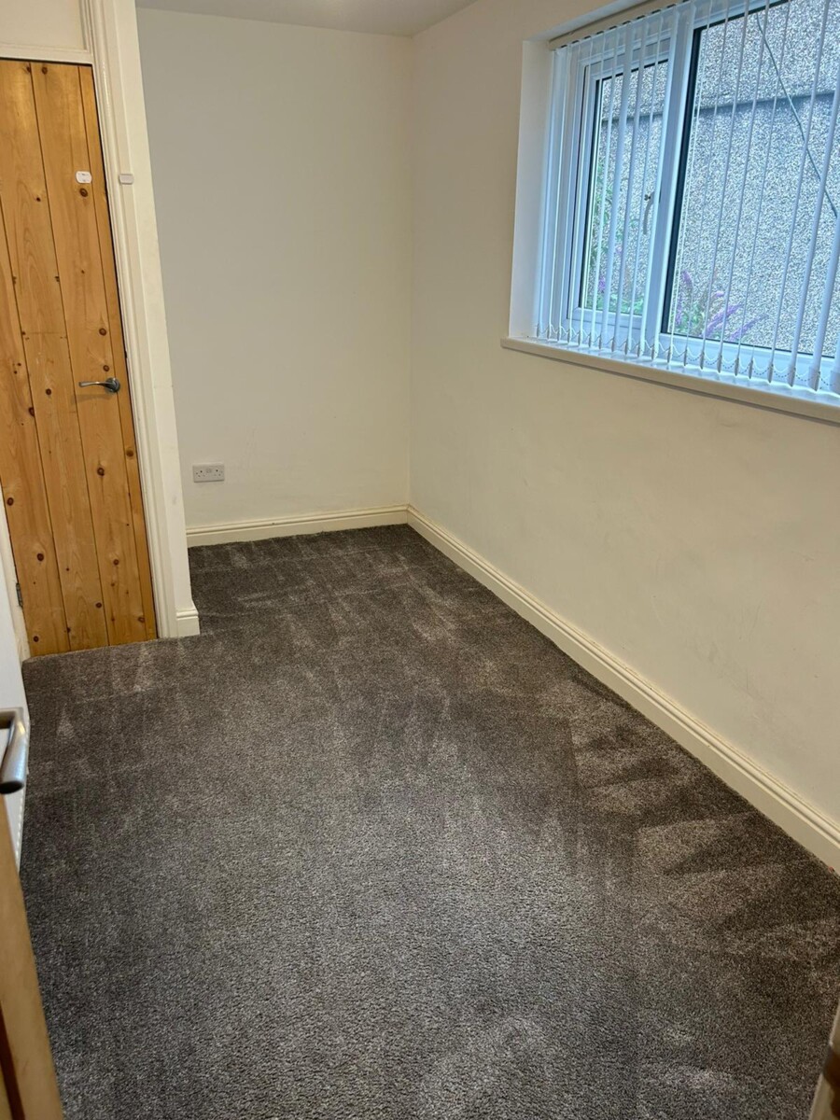
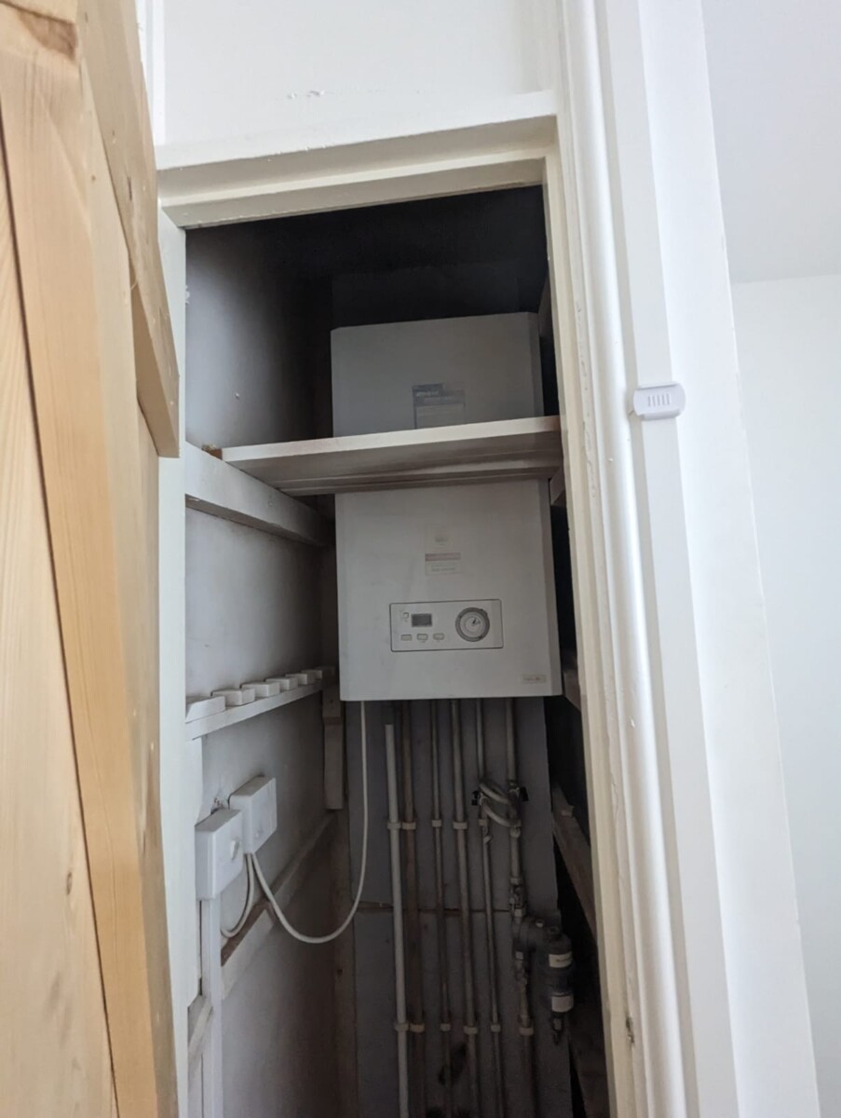
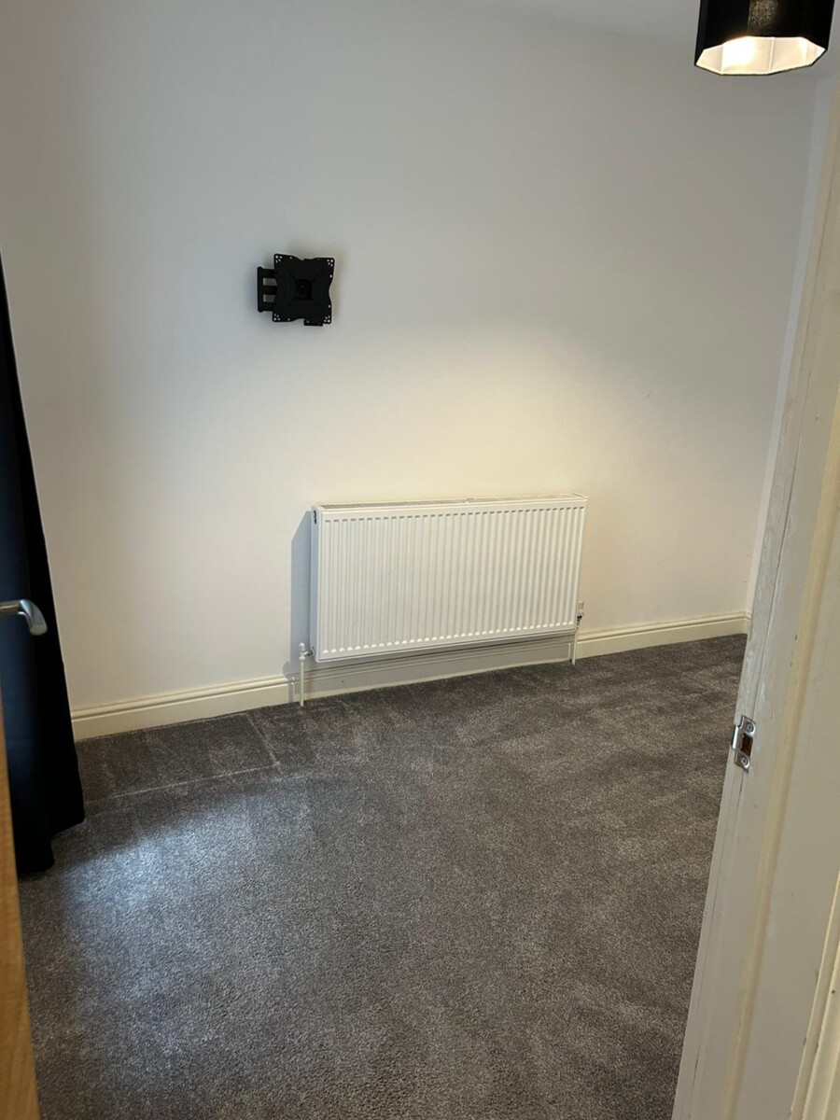
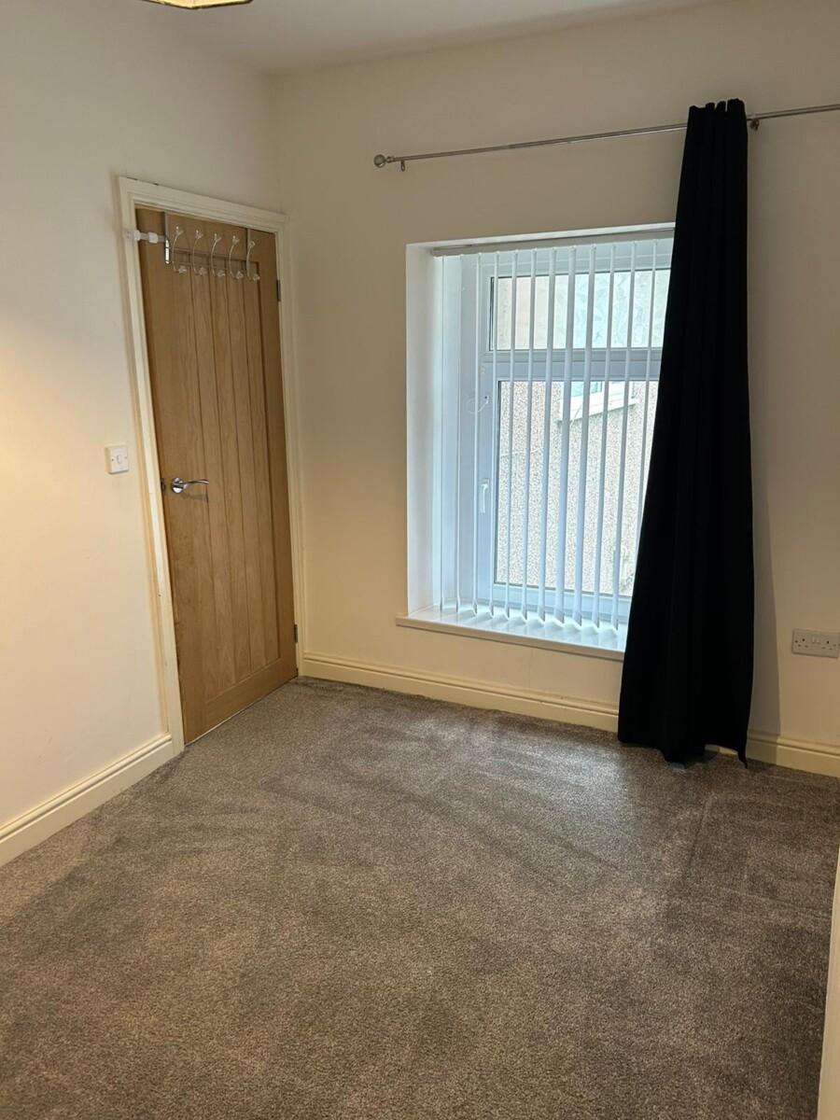
To the back of this property on the ground floor, this fully fitted 3-piece bathroom is situated, complete with a chrome towel radiator, toilet, sink, and bath with glass shower screen and over-the-bath shower. Complete with a large window, this bathroom offers space and lots of light.


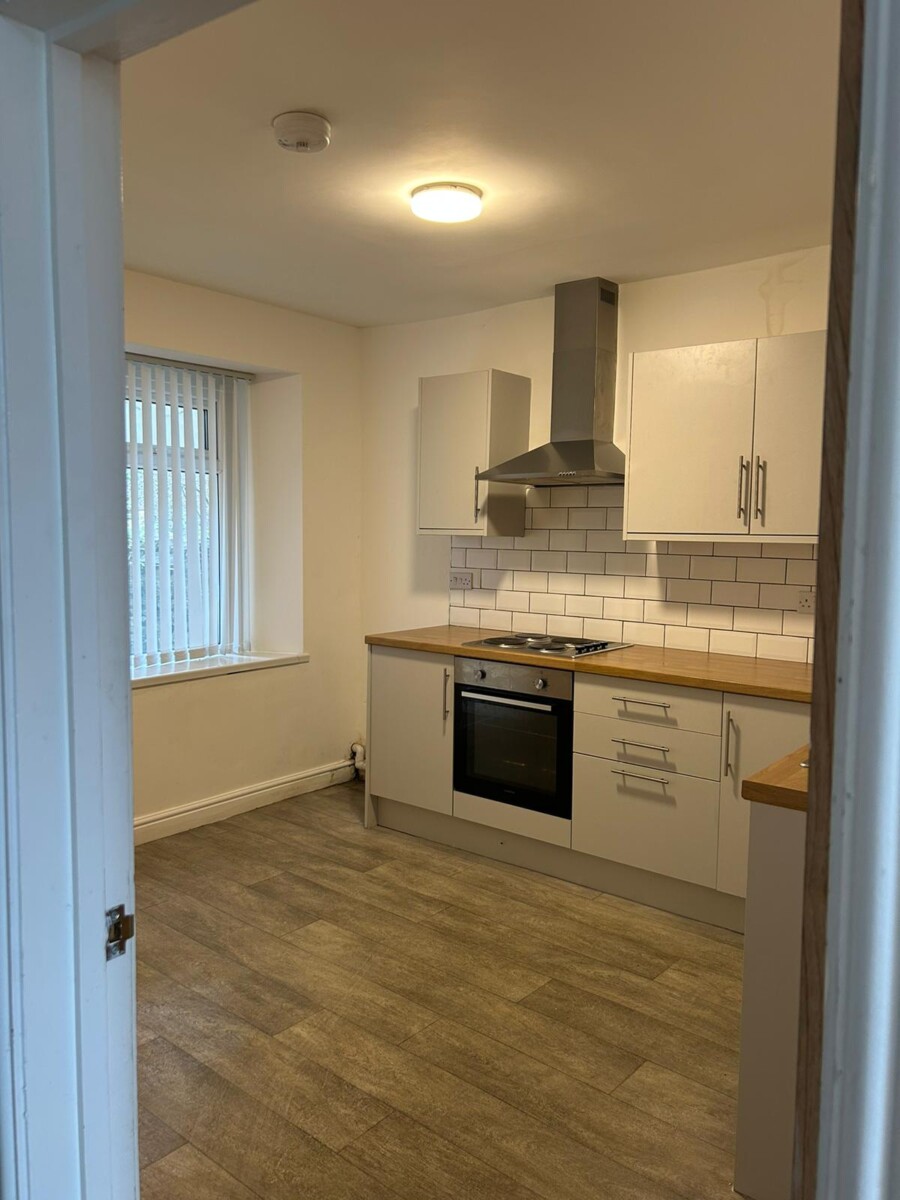
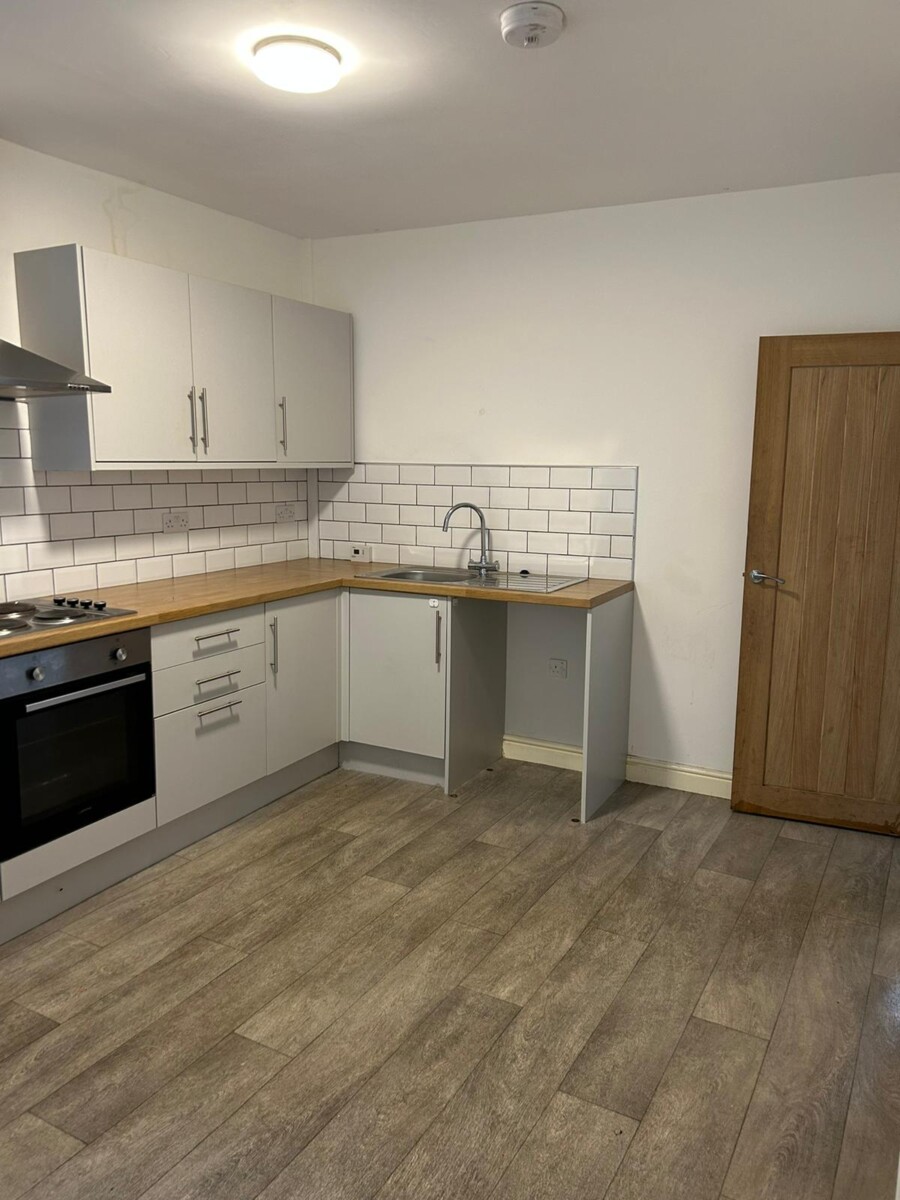
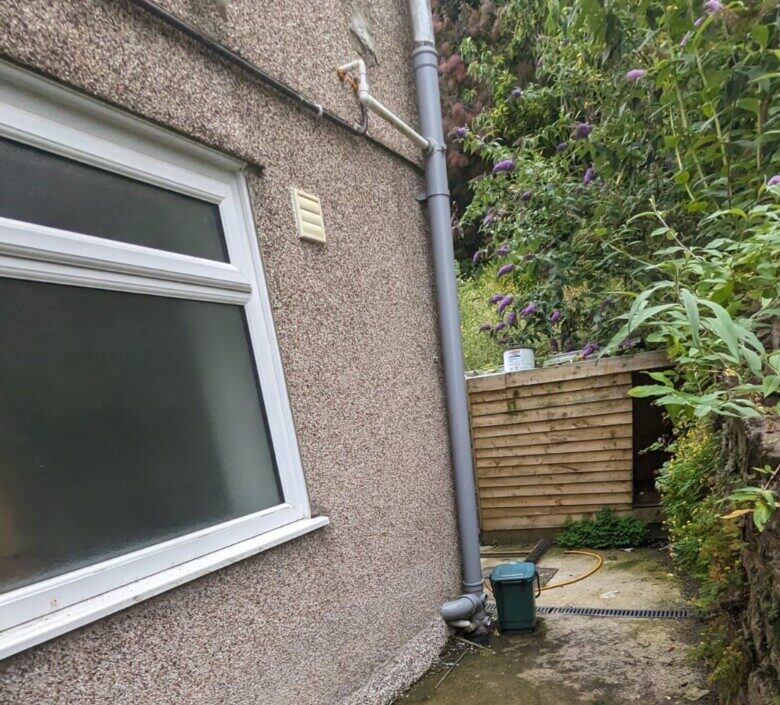
This beautiful kitchen comes complete with:

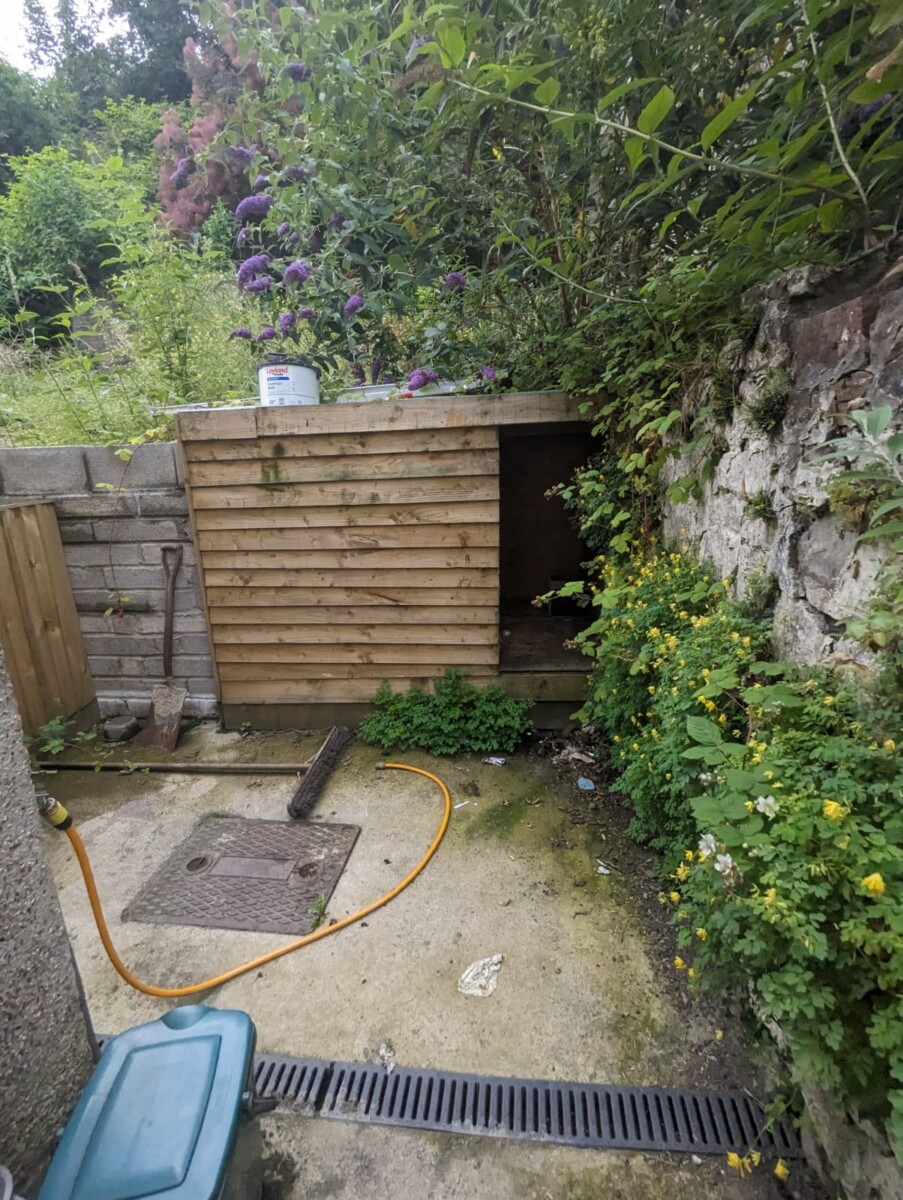
Hello new home are pleased to announce this fantastic opportunity to rent this stunning 3-bedroom semi-detached property.
This property is conveniently situated close to all local amenities and local transport links, a 2-minute bus ride from Swansea town centre, and close to close to the M4 corridor.
A perfect location to work and commute without being in the hustle and bustle of being too close to the seafront and busy town centre.
With access to local supermarkets close by, as with local tourist attractions and play parks are a short distance, this really does make an ideal location to come work, live and play.
This lovely property compromises of 3 great-sized bedrooms, 1 bathroom, 1 reception room, a good-sized kitchen with a large pantry cupboard and garden, and parking out front and storage space.
This property comes with full double glazing throughout, neutral walls, greys carpets and white glossed woodwork. The hard flooring is wood effect lino for easy cleaning.
Entrance.
Coming through the entrance of this property, you will find a cosy-sized lounge with stairs leading off to the right and a door through to the kitchen.
The Lounge:
This is a snug-sized lounge, although perfect for a corner sofa, with a large window overlooking the front that has fantastic views of Swansea. Comes complete with silver curtain poles, curtains and lampshades as well as vertical blinds.
The Kitchen:
A great-sized kitchen comes complete with grey units with plenty of cupboards and drawers, a hardwood countertop, and an integrated cooker, oven and extractor fan, with plenty of space for white goods.
There is a large stone pantry cupboard and plenty of room for a dining table and chairs, with a large window overlooking the hard floor area of the back garden, gives this kitchen so much light and airiness. Comes complete with a large silver clock and vertical blinds.
Small utility area:
To the back of the kitchen through the door, you will find a utility area that is the perfect size for a tumble drier and fridge freezer, or an American fridge freezer, with the back door directly opposite.
Bathroom:
Through to the back of the house, you will find the family bathroom, compromising of a toilet, basin and bath, with an over-the-bath shower complete with a glass shower screen and a chrome towel radiator. This bathroom is tastefully decorated with white walls, grey stone tiles and grey wood effect lino. Comes complete with vertical blinds.
A large window that looks out privately at the side of the house with privacy glass gives this bathroom a huge amount of natural light.
Bedroom 1:
This bedroom is situated over the back of the house and includes a great view of the garden below with vertical blinds.
This bedroom is the smallest bedroom, narrow but long and houses the airing cupboard housing the hot water tank and shelving. This room would make a great office or smaller child room.
Bedroom 2:
This is a great-sized bedroom, situated over the side of the house, with a large window overlooking the back.
Bedroom 3:
This bedroom overlooks the front of the house and comes complete with blinds, curtains and lampshades. This is a good-sized room with 2 large windows and plenty of plug sockets.
Storage cupboard:
There is a large storage cupboard located just outside of the master bedroom.
Attic:
The attic can be used.
Garden:
This property benefits from a hard-standing smaller area or garden with a lockable gate to the side and a wooden shed that was built by the previous owners for storage and dog-keeping.
There are steps leading up to the top-level garden that is all lawn.
This property has a really good vibe to it and it will make a really lovely home for professionals or a small family.
If you are looking for an easy to move into come that feels great, then this is the one.
If you are interested in viewing this property, you will need to contact the Somerset Lettings department by email, WhatsApp or Messenger.
You will be asked to complete a pre-application form and shall be contacted to discuss prior to the initial open day whereby anyone interested shall be asked to book in for an allocated time slot to view on the day.
The deposit for this property is £900 and will be kept in a tenancy deposit scheme. The rent is £900/month.
EPC rating: D
Size: 775 Sq Ft
£ 900
Held with TDS Tenant Deposit Scheme
£ 900/month
/mo
Paid in advance
This property is situated in the town of Morriston.
Closely situated with in easy access of Morriston hospital, local schools, supermarkets and amenities.
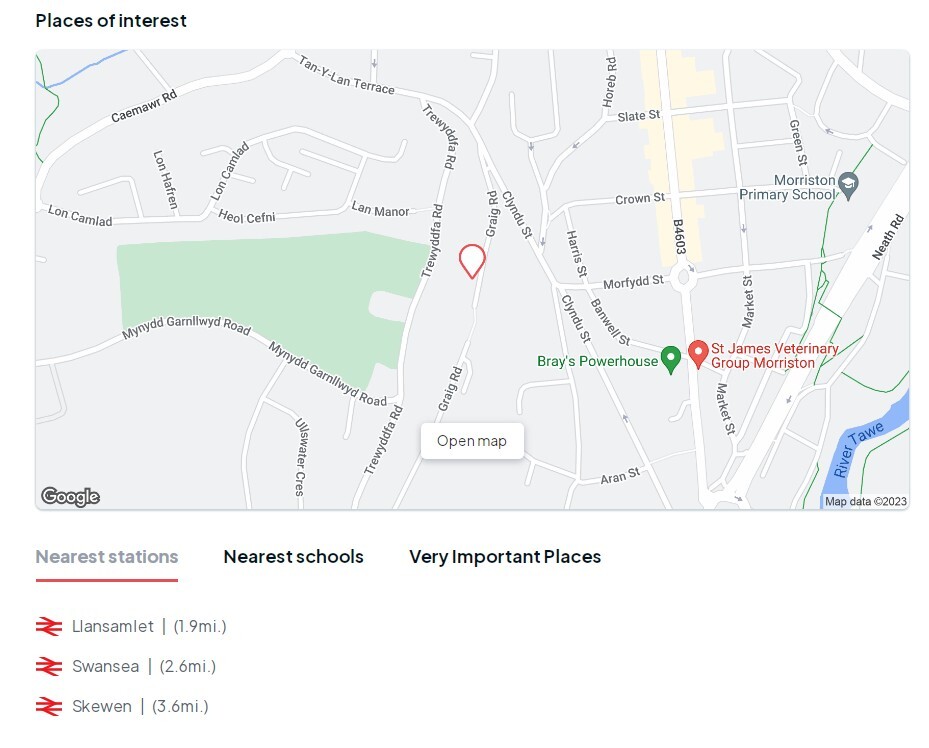
This property benefits from gas central heating.
EPC rating: D
Size: 775 Sq Ft
Deposit: £900
Rent: £900
Please apply and we will be in touch very soon to arrange viewings.